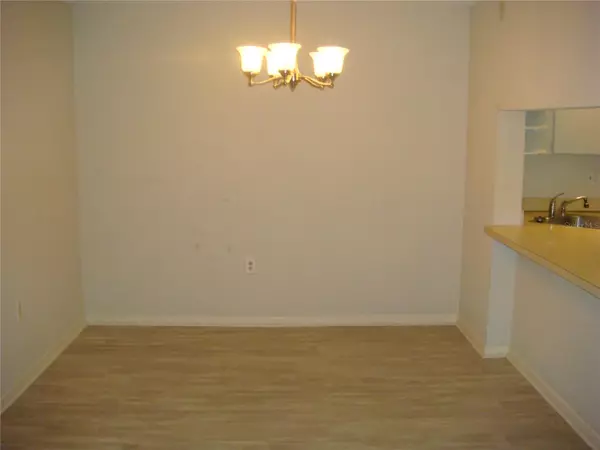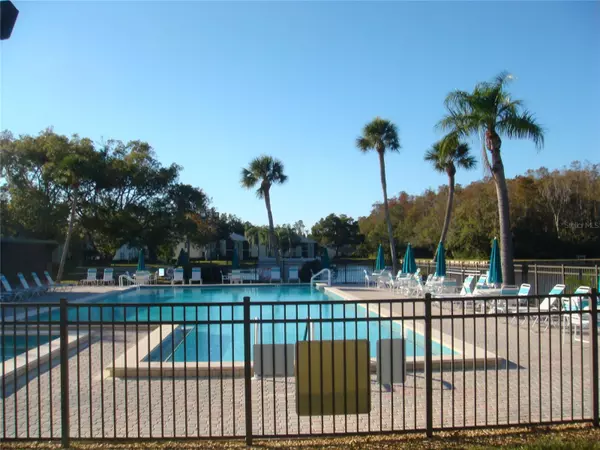2 Beds
2 Baths
1,060 SqFt
2 Beds
2 Baths
1,060 SqFt
Key Details
Property Type Condo
Sub Type Condominium
Listing Status Active
Purchase Type For Sale
Square Footage 1,060 sqft
Price per Sqft $165
Subdivision Pine Ridge At Lake Tarpon Village
MLS Listing ID TB8319138
Bedrooms 2
Full Baths 2
Condo Fees $1,402
HOA Y/N No
Originating Board Stellar MLS
Year Built 1985
Annual Tax Amount $1,253
Property Description
Discover this beautifully updated first-floor condo featuring 2 bedrooms, 2 baths backing up to a nature preserve . The living and dining room, kitchen and both baths showcase newer flooring, while both bedrooms are equipped with new impact windows for comfort and peace of mind. The kitchen includes newer appliances—refrigerator, range, and dishwasher—and an inside laundry closet with a convenient stackable washer and dryer.
Relax on your private screened-in lanai or take advantage of the ample storage throughout including an outside storage room. This vibrant community offers a heated pool with spa, clubhouse, tennis courts, playground, bike and jogging trails, barbecue grills, and picnic tables, creating the perfect blend of relaxation and recreation with a beautiful view of the lake as well.
Location
State FL
County Pinellas
Community Pine Ridge At Lake Tarpon Village
Direction S
Rooms
Other Rooms Great Room, Inside Utility, Storage Rooms
Interior
Interior Features Ceiling Fans(s), Primary Bedroom Main Floor, Window Treatments
Heating Heat Pump
Cooling Central Air
Flooring Carpet, Laminate
Furnishings Unfurnished
Fireplace false
Appliance Dishwasher, Dryer, Electric Water Heater, Microwave, Range, Refrigerator, Washer
Laundry Inside, Laundry Closet
Exterior
Exterior Feature Outdoor Grill, Sidewalk, Storage
Parking Features Assigned
Community Features Buyer Approval Required, Clubhouse, Community Mailbox, Deed Restrictions, Fitness Center, No Truck/RV/Motorcycle Parking, Playground, Pool, Sidewalks, Tennis Courts
Utilities Available Cable Connected, Public, Sewer Connected, Water Connected
Amenities Available Clubhouse, Fitness Center, Tennis Court(s)
View Trees/Woods
Roof Type Membrane
Attached Garage false
Garage false
Private Pool No
Building
Lot Description Corner Lot
Story 1
Entry Level One
Foundation Slab
Sewer Public Sewer
Water Public
Structure Type Block
New Construction false
Others
Pets Allowed Dogs OK
HOA Fee Include Pool,Escrow Reserves Fund,Maintenance Structure,Maintenance Grounds,Management,Recreational Facilities,Sewer,Trash,Water
Senior Community No
Pet Size Medium (36-60 Lbs.)
Ownership Condominium
Monthly Total Fees $467
Acceptable Financing Cash, Conventional
Membership Fee Required Required
Listing Terms Cash, Conventional
Num of Pet 2
Special Listing Condition None

"Molly's job is to find and attract mastery-based agents to the office, protect the culture, and make sure everyone is happy! "






